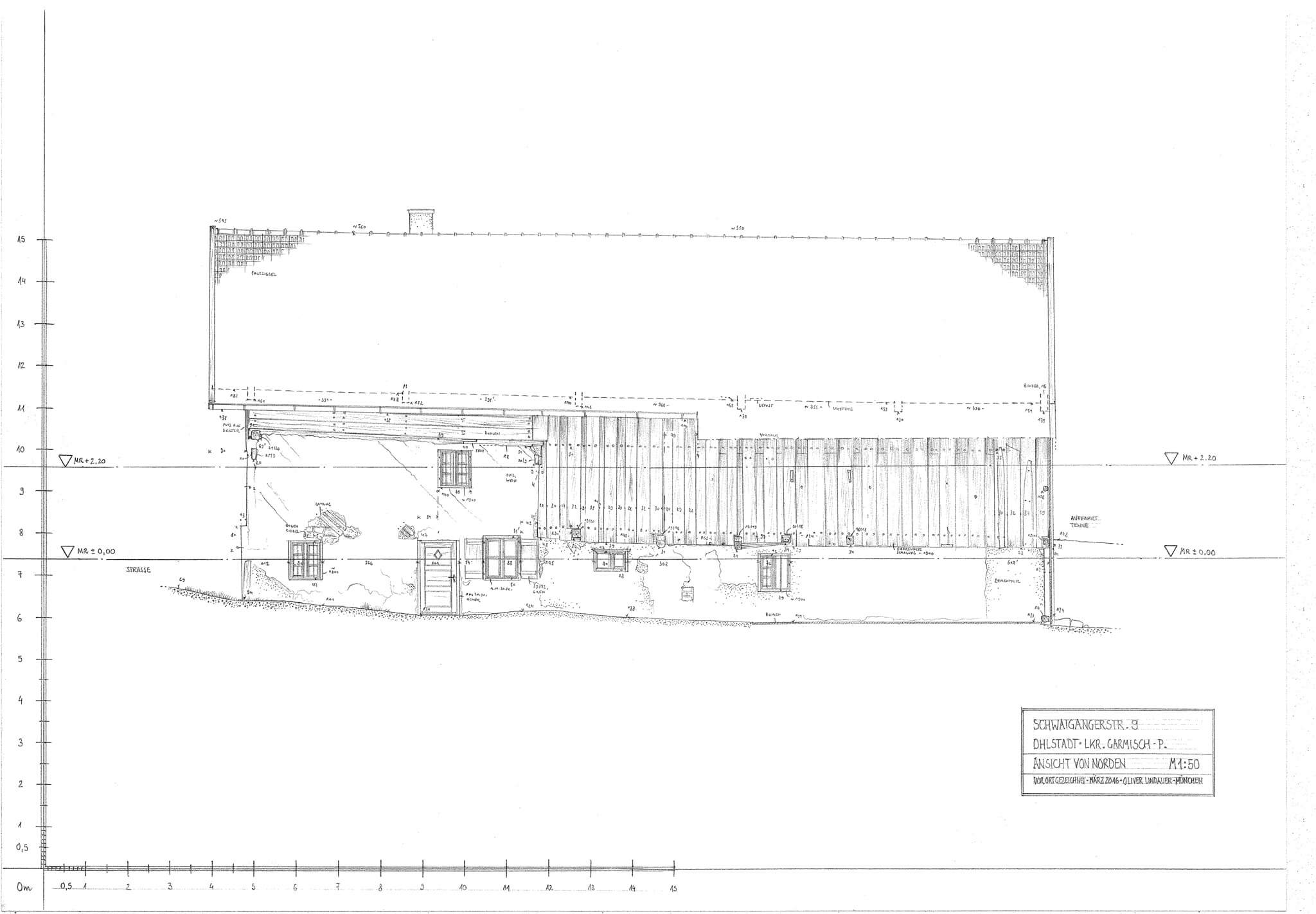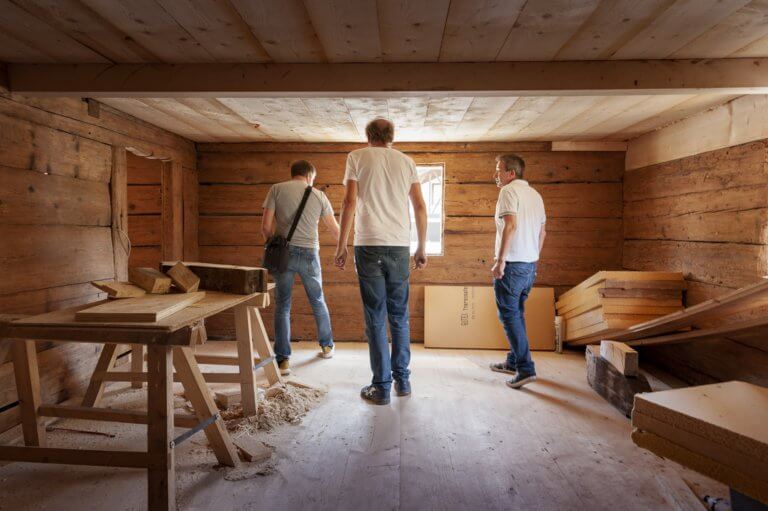
DIRINGLO
With our DIRINGLO we have gently awakened a rural architectural jewel from the 16th century from its slumber carefully uncovering the treasures of a traditional rural alpine architecture. The former farmhouse’s building structure was literally taken in hand, gently restored and integrated in a materially and visually appealing ensemble considering aspects of modern building biology.

A 400-year-old farmhouse has been transformed into a thoughtfully and sensitively renovated, extraordinary hideaway with 3 exclusive holiday suites. At DIRINGLO you will encounter a harmonious liaison of original Bavarian living tradition with modern architecture. We do hope that you will enjoy the ambiance reflecting and combining dual aspects of our lives in a soothing and beautiful way: individual freedom, connectedness and harmony.
The philosopher Christoph Quarch once formulated: “Life is good when the opposing poles of human existence are equally served: The need for protection and freedom, grace and functionality, clarity and attention to detail”.
We thrive to offer you a “good life” during your stay in the DIRINGLO suites in this sense. Respecting nature and sustainability were the driving forces behind all restoration, modernization and furnishing works in and on the former homestead.
Attention to special detail:
You will notice attention to the special detail in every area of the cottage:
The well-worn granite steps under the entrance door tell of the constant comings and goings of a lived intergenerational hospitality. The unhurried opening of the wooden entrance door, decorated with carved fillings, prepares visitors lovingly to slow down inside the DIRINGLO suites.
Daylight, captured by numerous windows, follows the structures of the annual rings of the wooden walls, only to merge and pour into the room as warm and cozy light. The same daylight gently brushes over the fresh mineral plaster walls, bringing out the fine unevenness of the hand-applied, artisanal material, another special detail of the cottage.
The examples of early carpenter’s art, to be found everywhere in the form of imaginative wooden joints, expertly crafted alone with chisel and axe and joined together with real wooden nails.
The new natural wood floors made of Black Forest Douglas fir, finely grained, creating noble brightness and giving even barefoot walkers a warm walking feeling.
The unusual room cuts, born out of the needs of many generations, bringing beneficial new experiences and discoveries in times of increasing uniformity.
Testimonies of pre-industrial everyday life such as the hand painted heart-decorated, wooden wall cupboard deriving from the old farmhouse, which was the DIRINGLO in the past, some of which were thoroughly kept and are displayed with almost museum-like zeal in appropriate places of the cottage. These visual details are accompanied by a slightly spicy and beguilingly soft scent of wood, a contribution to healthy indoor climate and sustainability come to life.
DIRINGLO – harmony of form and function
In order to allow relaxation and the clear vision that comes with it to emerge, we have decided to minimize distraction, in other words create a harmony of form and function. As our guests you are invited to experience inside our suites what the cultural scientist Byun-Chul Han so aptly describes: “The deeper happiness of perception, of seeing, consists in its inefficiency. It springs from the long gaze that lingers with things without exploiting them”.
To enable this “long view” was a great concern for us, which we have taken into account in the equipment of the Cottage. We have implemented it with reduction and at the same time high value in the furnishings and equipment, basically by returning to the simple life in the original DIRINGLO building, the centuries-old farmhouse, with a focus on the essential pieces of furniture that people really need in life: a chair, a table, a chest, a bed and a stove – simple and beautiful, elementary and at the same time luxurious.
The spirit of the times and the high demands of our guests have of course been taken into careful consideration in our choice of objects: The stove is now a fully equipped modern kitchen, the chest we have replaced with functional wardrobes, the beds are carved from local sycamore maple with mattresses and down beds from Bavaria, which will give even fairy-tale sensitive princesses and princes a peaceful and comfortable sleep and as chairs and tables you will find design objects from the companies Calligaris (chairs suite KATHI), Zoco Home (chairs suite LUGGI) and dining tables from nutsandwoods, a Berlin-based furniture workshop in the suites.
“We believe that we have succeeded in rediscovering something unique at the last minute, saving it and preserving it sustainably for future generations. We wish that all guests enjoy the special ambience and always remember their stay at DIRINGLO with pleasure.”
Stephan Rauscher und Tobias Huber
About us
The creators of DIRINGLO
Projects like DIRINGLO, which are capable of fascinating and touching people, need actors with foresight, ideas, stamina and drive.
These visionaries behind DIRINGLO are Stephan Rauscher and Tobias Huber. Having grown up in the region, the two have known each other for years through their shared office. Nevertheless, the project DIRINGLO has come to them like a coincidence, or, as Stephan Rauscher puts it, “the farm chose us”: Both of them, by chance and independently of each other, read the advertisement for the sale of the old farmhouse and immediately know, each for himself, that they can use it to realize many of their own goals and intentions and bring them together into a meaningful whole. It does not require long deliberations, a competent small team with a long and wide experience is formed.
Stephan Rauscher
Architect Stephan Rauscher has proven his sensitive and skilful handling of historic buildings over many years. For the renovation of one of the oldest buildings in the city of Munich, the former traditional restaurant “Hundskugel” of the legendary designer Rudolph Moshammer, he was honored with the “facade award 2015” of the city of Munich
His signature and sensitive approach to very old building structure has now been applied to the DIRINGLO – and once again the result proves him right. In line with his grandfather’s motto “Don’t talk so much, just do it”, he combines old building structure with modern elements to create a form that is harmonious in itself, where old and new elements support and reinforce each other.
The meticulous reuse of all existing timber and quarry stone components as well as the small-scale replacement of dilapidated entablature parts, limited to the most necessary, are standard in his work.
Tobias Huber
Entrepreneur Tobias Huber, a member of Entrepreneurs for Future, among others, is responsible for commercial management and sustainability planning at DIRINGLO.
Huber, who manages companies in the trades, commerce and renewable energies sectors, has been playing a pioneering role in energy issues and sustainable, resource-saving building and energy technology in the region for decades.