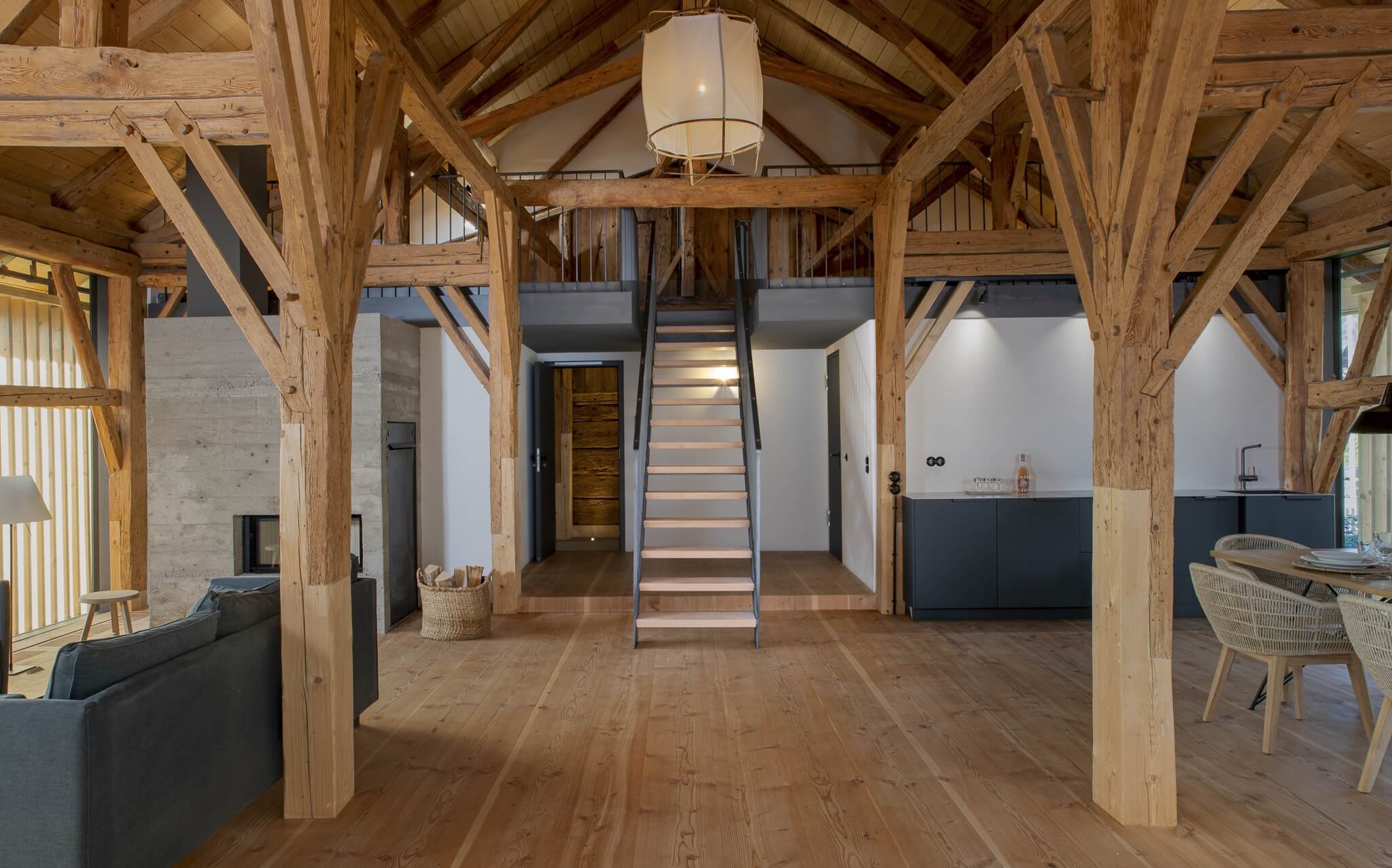
Luggi
LUGGI is the suite where old and new elements come together in an unusual and generous way: The largely original, open roof truss of the DIRINGLO sits enthroned above a modern living area of just under 80 m², a long steel staircase gives way to a gallery at the end of the room – as a possible further retreat and at the same time as an exciting viewing platform of space and life.
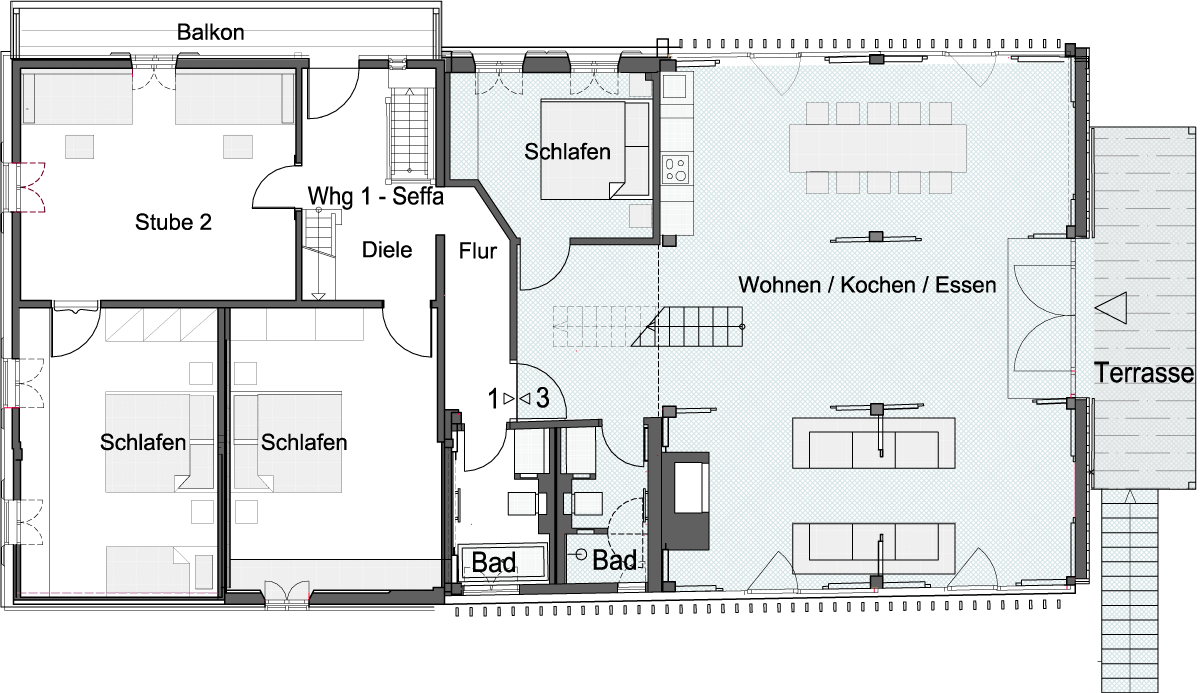
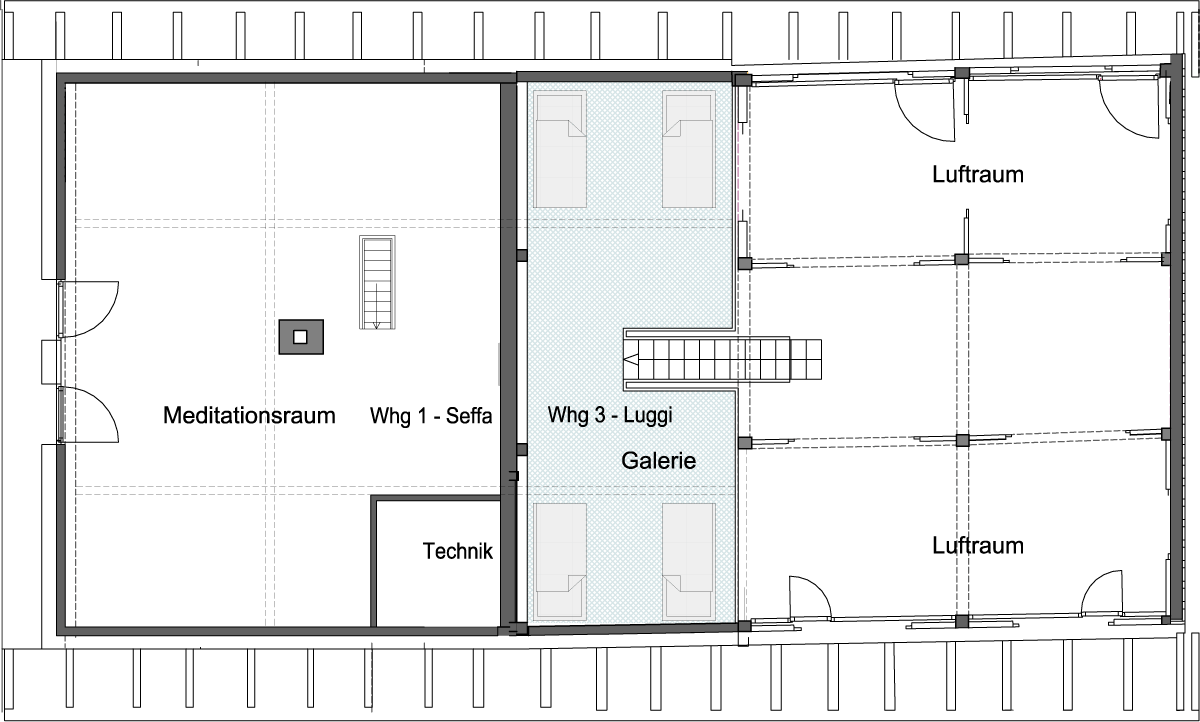
2-room suite (115.0 m²)
Flat with stairs (not barrier-free) with full length windows on both sides, external wooden slats (shading, privacy).
Gallery accessible via central steel staircase with additional sleeping accommodation.
1 x bedroom with double bed, separate mattresses with topper, (carpentry) back upholstered with wool fabric, bedside cabinet with wall/reading lamp, open wardrobe with drawers (steel/wood construction)
1 x bathroom with floor level shower, WC, washbasin, hairdryer, towel warmer, lots of hooks.
Kitchen – Dining – Living,
2 x 2-seater sofa (Coco-Mat), Luceplan floor lamps,
Wooden table 280 x 90 cm for approx. 8 people,
8 x chairs.
Kitchen equipment: Kitchenette with induction hob and microwave, fridge, dishwasher, stainless steel worktop, quality cooking and eating utensils,
Basic kitchen equipment.
1 x exposed concrete fireplace with glass front
Plenty of sockets throughout, WLAN, code door locking system (TCS).
Floor: New Douglas fir plank flooring, underfloor heating/skirting board heating.
Exposed roof truss with 6 metre height (heritage listed).
1 x balcony terrace, 12.5 m².
Furniture: Modern design, sustainable and eco-friendly materials. Contrast between old (heritage) and contemporary design.
SUITEGRÖSSE MIT BALKON
202 m²
ANZAHL PERSONEN
6 P (Standard) 10 P (Maximum)
PREIS
€ 350 bis € 550
AUSSTATTUNG
– 3 Schlafzimmer mit hochwertigen Matratzen
– 1 Küche
– 2 Bäder
– 2 Stuben (Kachelofen)
– Schlaf u. Meditationsraum im DG
– 1 Südterrasse
– 1 Balkon OG mit Bergblick
GARAGE
– 3 Garagenplätze absperrbar
– 2 x E-Auto Wallbox 3
– 11 KW mit insgesamt 3 Ladeplätzen
– 3 Stellplätze nicht überdacht
AUSSENKELLER
– Wachmaschine
– Trockner zur freien Benutzung
– Bügeleisen
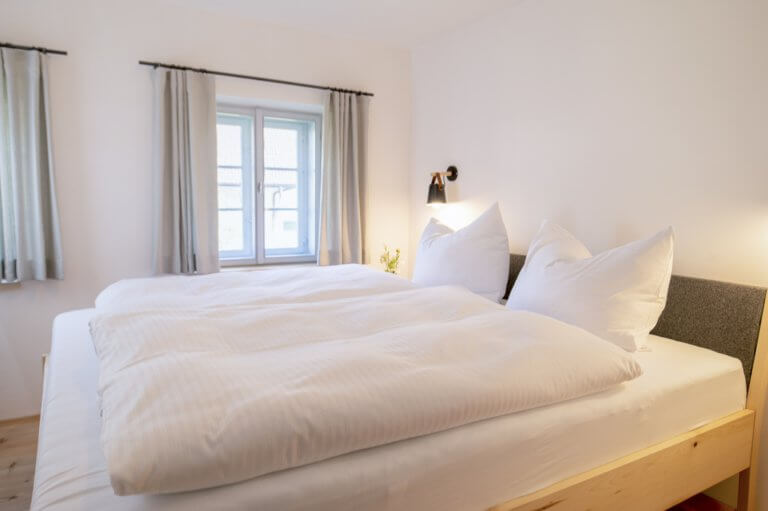
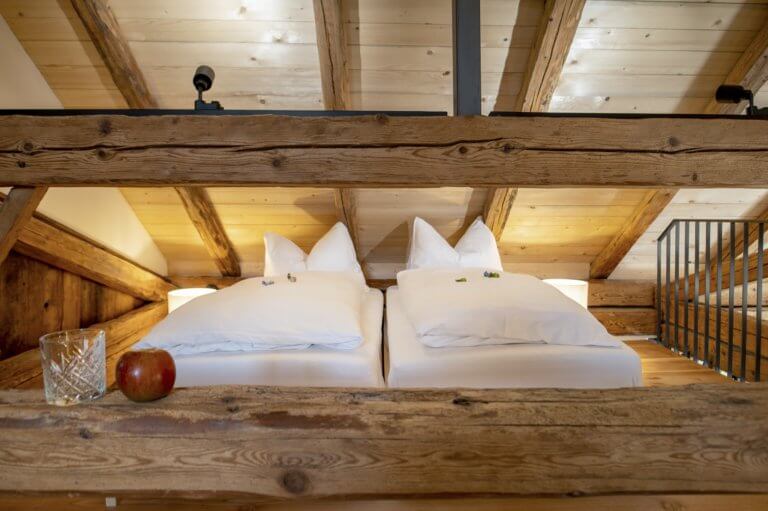
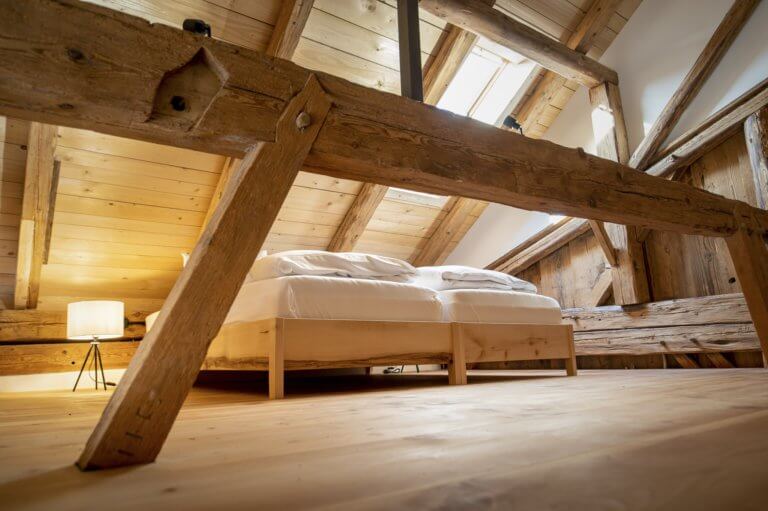
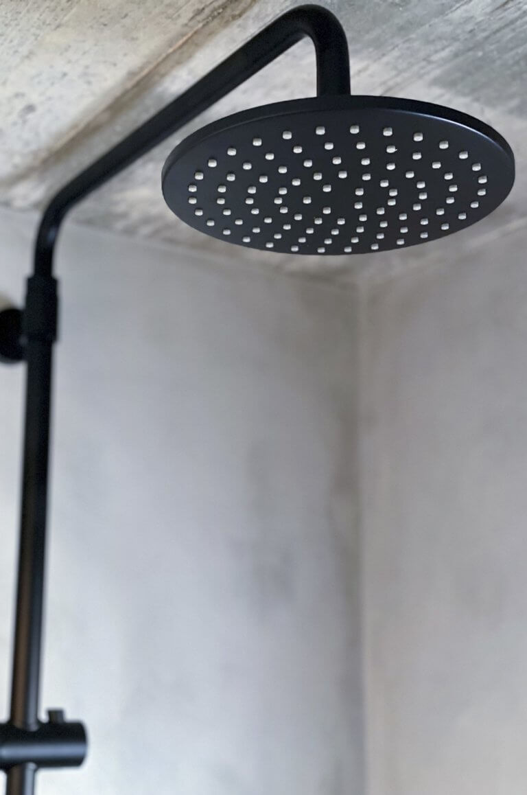
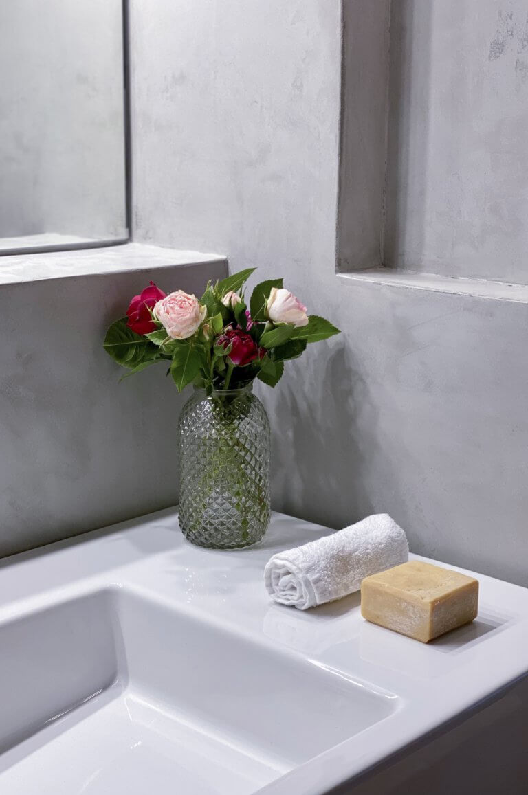
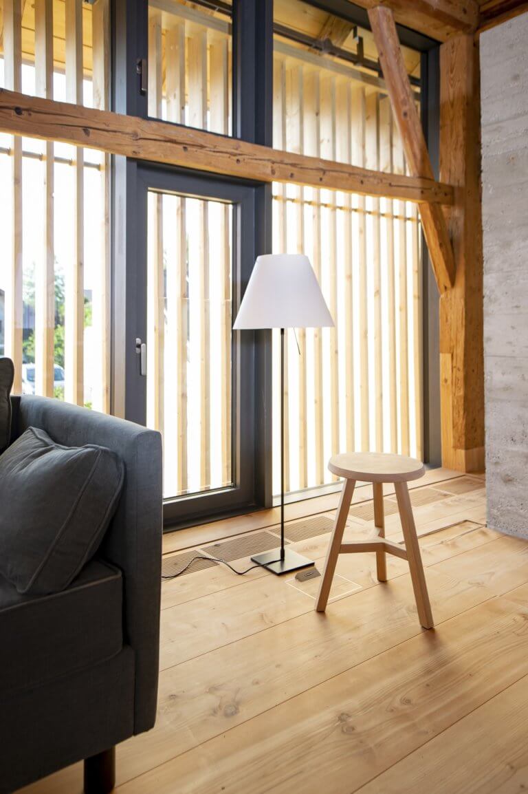
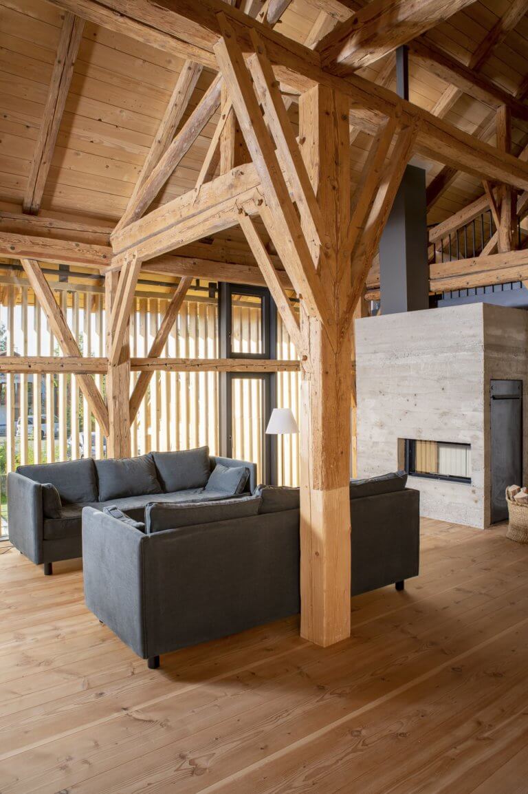
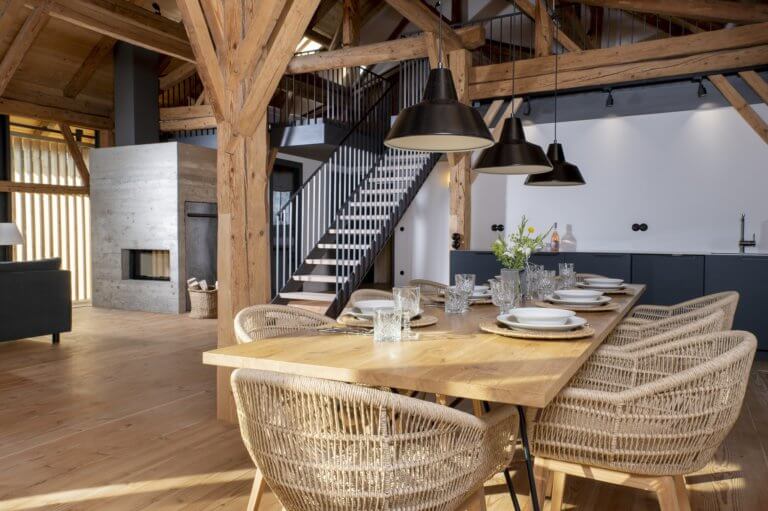
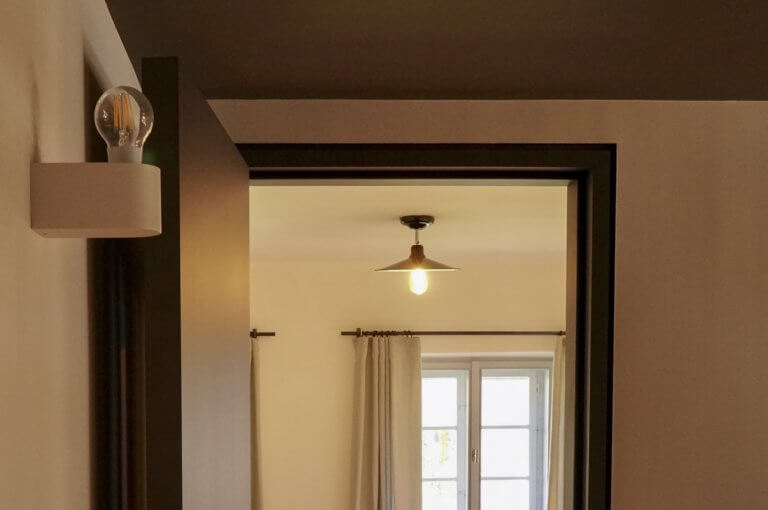
LUGGI holiday suite in detail
The LUGGI Holiday Suite is a symbiosis of virtuoso woodworking from centuries past and modern materials and architectural details.
Beneath the fully visible old wooden roof truss, which hovers over the viewer at a height of over 6 metres and whose structural dramaturgy is perfectly staged by a lighting concept, the floor of the approx. 80 sq.mt. large room is covered with a wooden floor. The long sides of the large room are flanked by continuous window fronts with wooden blinds on the outside, a fireplace with a glass viewing window rests like a counterpoint in an exposed concrete wall, the large wooden table in front of the kitchenette invites you to spend hours dining and chatting, while high-quality seating sets divide the spacious room and open up excellent places to look back as well as to look out – at yourself, at life, at the details of the room – it is up to you to decide about the direction.
Current booking calendar
Book now
+ Suites
Combining
If you have a lot planned and want to travel with several people, then take advantage of our offers. Multi-room utilization units are at your disposal