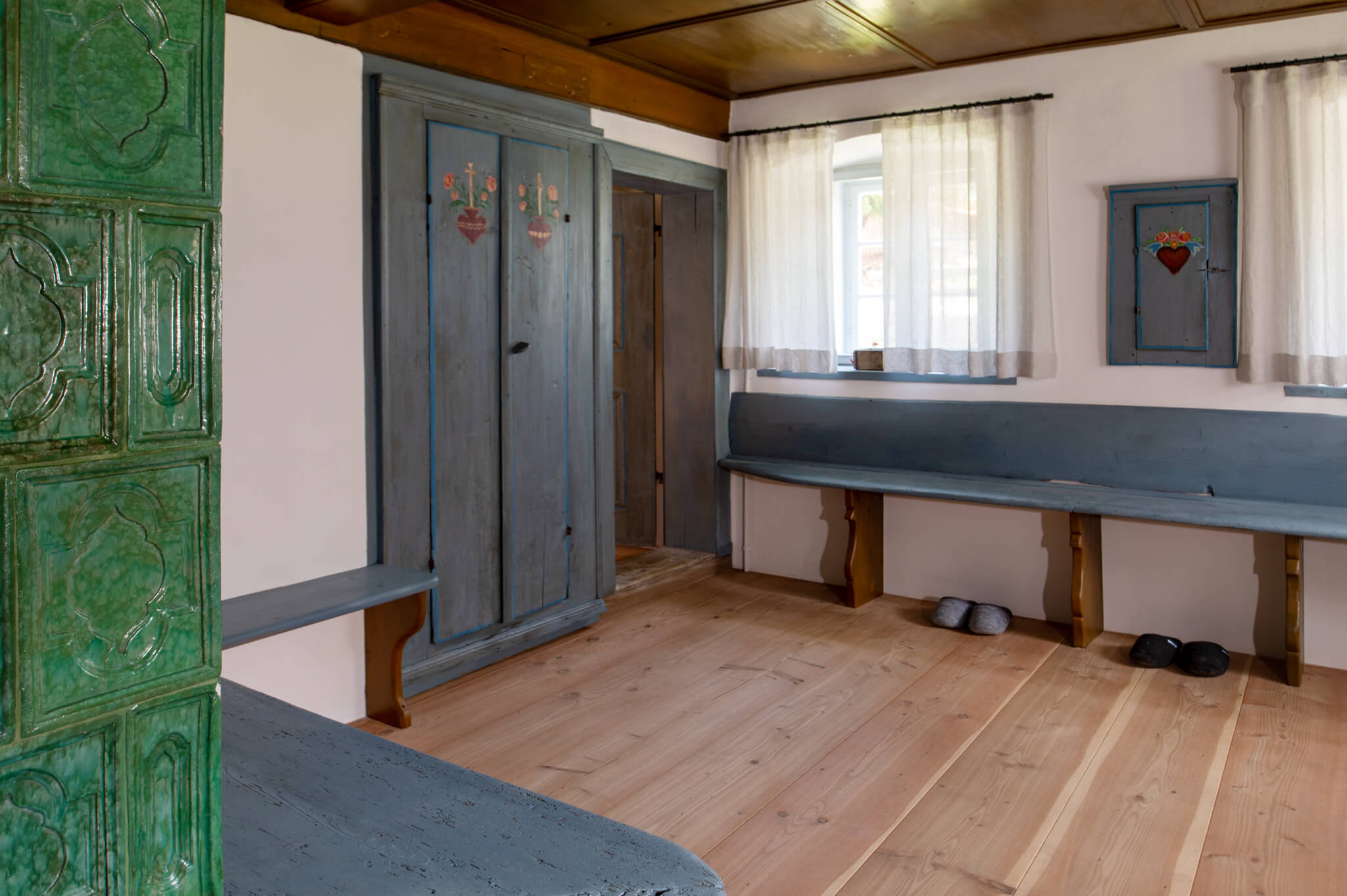
Seffa
Beautifully aged and grained wood can be found throughout the SEFFA Holiday Suite, taking you back in time to a bygone era of farm life, influencing the way you see and feel, and giving you a sense of security – in the rustic living room and bedroom, on the bench around the antique tiled stove, and in dozens of lovingly crafted details.
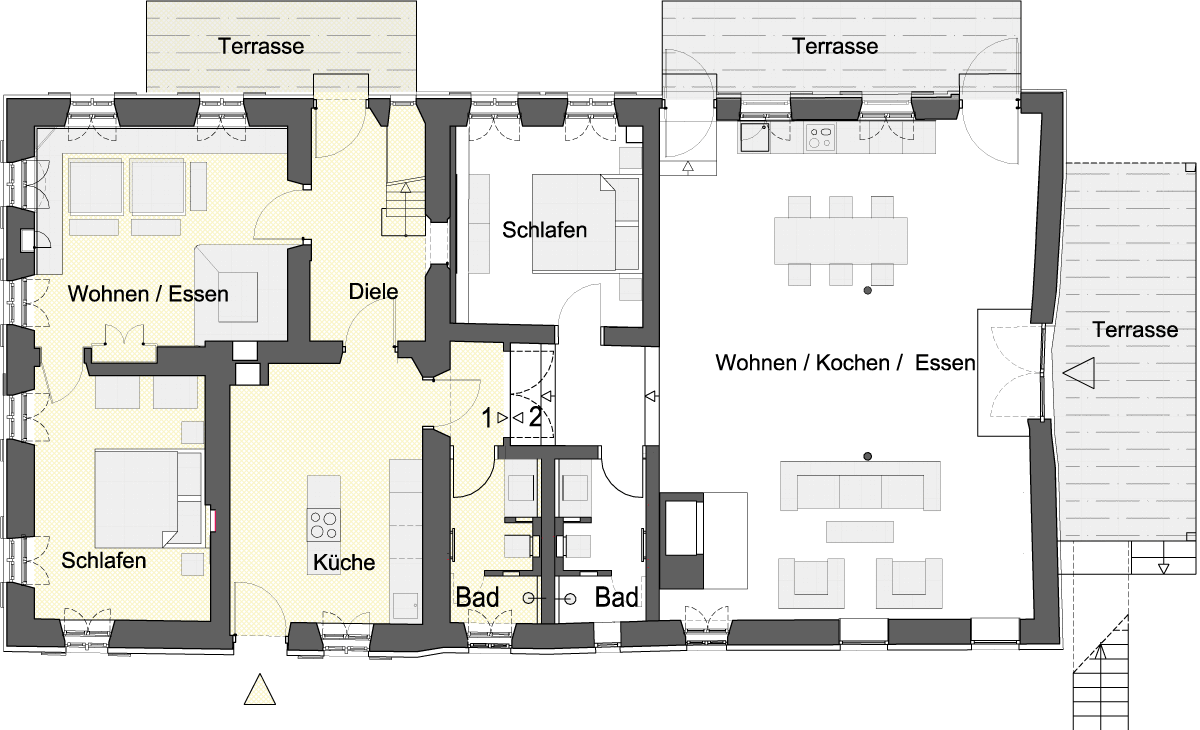
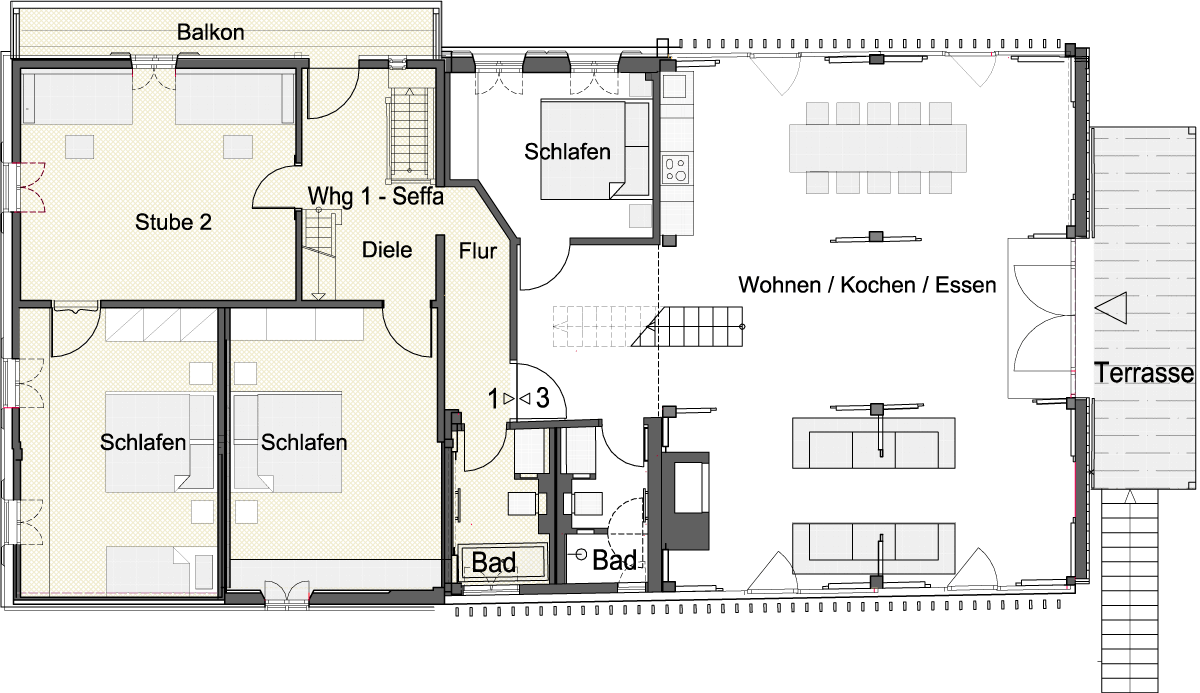
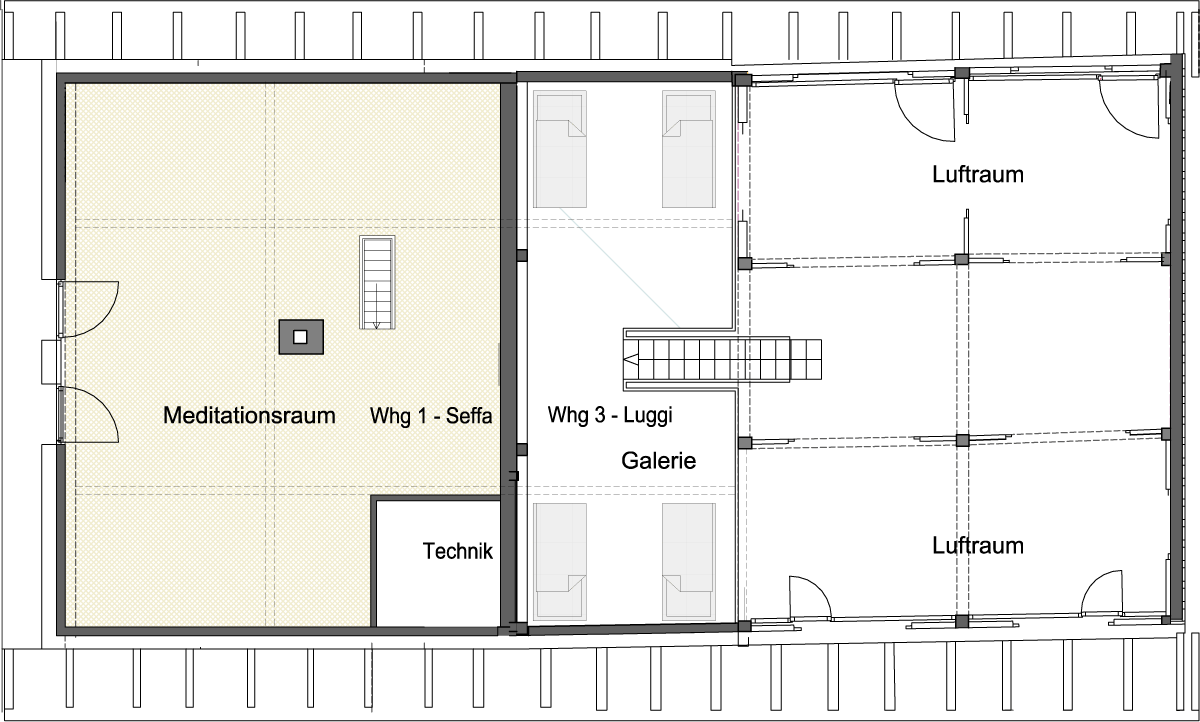
ANZAHL PERSONEN
6 P (Standard) 10 P (Maximum)
SUITEGRÖSSE MIT BALKON
202 m²
ANZAHL PERSONEN
6 P (Standard) 7 P (Maximum)
AUSSTATTUNG
– 3 Schlafzimmer mit hochwertigen Matratzen
– 1 Küche
– 2 Bäder
– 2 Stuben (Kachelofen)
– Schlaf u. Meditationsraum im DG
– 1 Südterrasse
– 1 Balkon OG mit Bergblick
GARAGE
– 3 Garagenplätze absperrbar
– 2 x E-Auto Wallbox 3
– 11 KW mit insgesamt 3 Ladeplätzen
– 3 Stellplätze nicht überdacht
AUSSENKELLER
– Wachmaschine
– Trockner zur freien Benutzung
– Bügeleisen
Ground floor (61 m²): Historic house entrance off the kitchen. Ground floor accessible except for small dormants.
Historic house entrance through kitchen.
The Kitchen
Flooring Solnhofner tiles with underfloor heating.
Kitchen equipment: Kitchenette and island with induction hob and microwave, fridge, dishwasher. Stainless steel worktop, high quality cooking and eating utensils.
Basic kitchen equipment.
2 wooden folding chairs or stools.
1 window.
Bathroom
Floor level shower, WC, washbasin, hairdryer, towel warmer, plenty of hooks.
Concrete Ciré floor and walls (waxed concrete with underfloor heating).
1 window.
Living/dining area
Original restored tiled stove, separately electrically heated, with bench by the tiled stove.
Dining table with period corner bench + 8 chairs.
Floors: New floorboards (Douglas fir), underfloor heating, additional concealed wall heating.
Historic doors, 4 windows and baroque wall fixtures.
Bedroom
Double bed (carpentry) with separate mattresses and toppers, back upholstered with wool fabric, bedside cabinet with wall/reading lamp, open wardrobe with drawers (steel/wood construction).
Hall
With wardrobe and stairs to 1st floor.
Sun terrace (south facing, 9.0 m²).
OG (74,5 m²): Access via staircase from hallway EG
Parlour
2 x Coco-Mat daybed, new floor boards, skirting board heating. Passage to the eastern bedroom.
2 windows.
Bedroom 1
Double bed (carpentry) with separate mattresses and topper, backrest covered with wool fabric, bedside cabinet with wall/reading lamp, open wardrobe with drawers (steel/wood construction), 1 additional bed (carpentry).
Floor of historic floorboards, skirting board heating.
1 window.
Bedroom 2
Double bed (carpentry) with separate mattresses and topper, backrest covered with wool fabric, bedside cabinet with wall/reading lamp, open wardrobe with drawers (steel/wood construction), 1 additional bed (carpentry).
Floor of historic floorboards, skirting board heating.
2 windows.
Bathroom
With bathtub “Bette Loft”, WC, washstand, hairdryer, towel warmer, numerous hooks, floor made of concrete Ciré (waxed concrete with underfloor heating).
1 window.
Hallway
With stairs from the ground floor and to the attic.
Balcony (south side)
Attic (55.0 m²): Access via staircase from upstairs hallway.
Meditation room / recreation room / media room for free development.
2 windows.
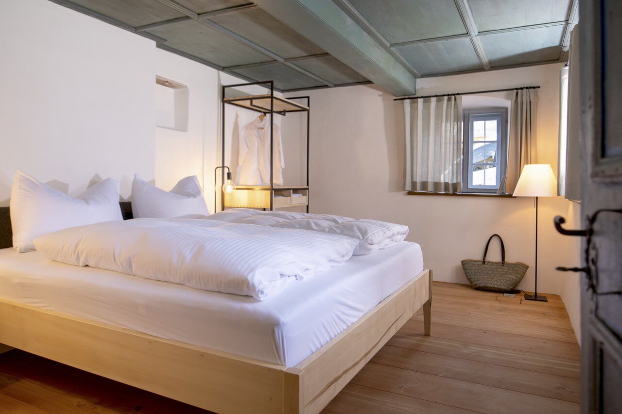
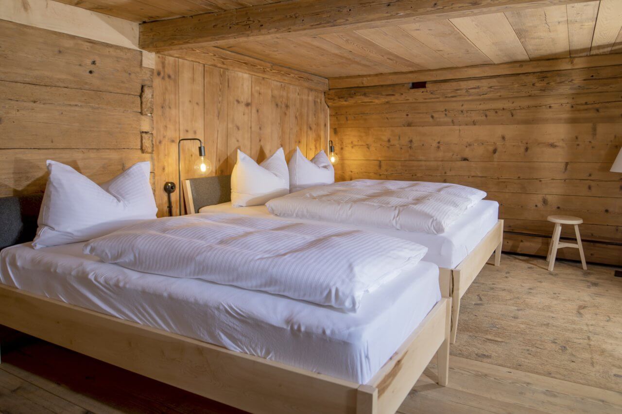
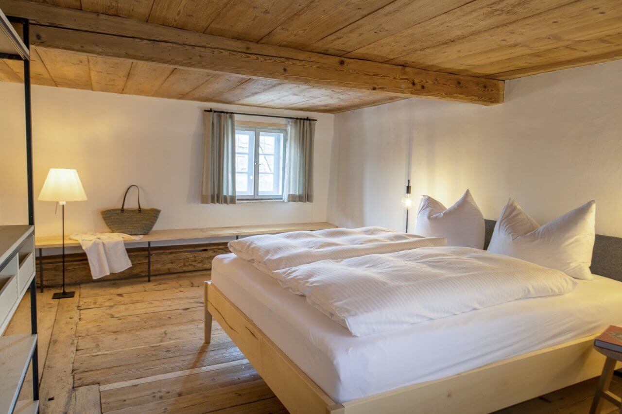
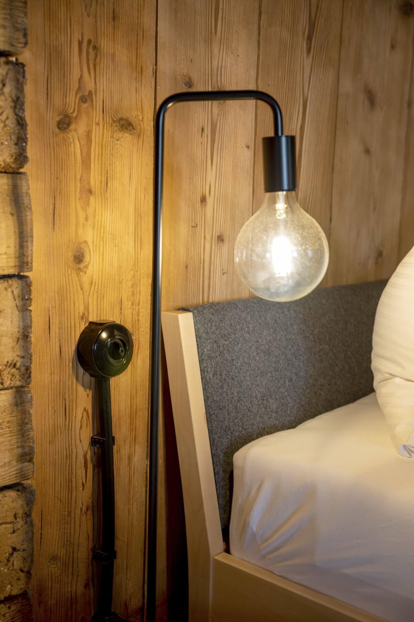
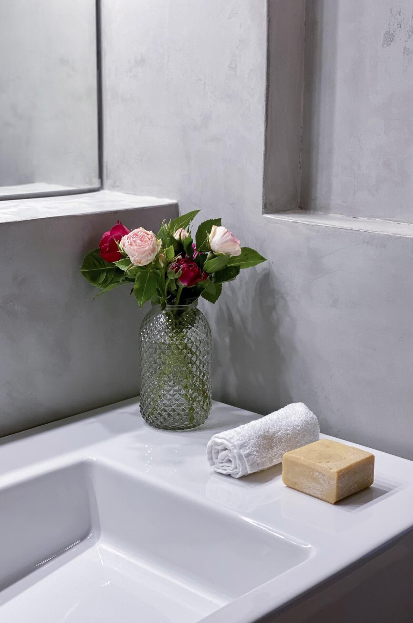
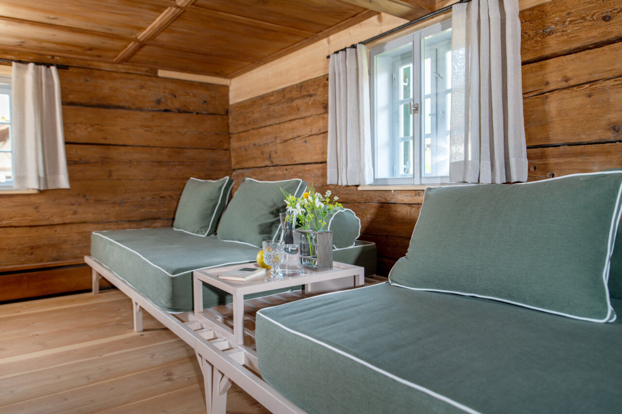
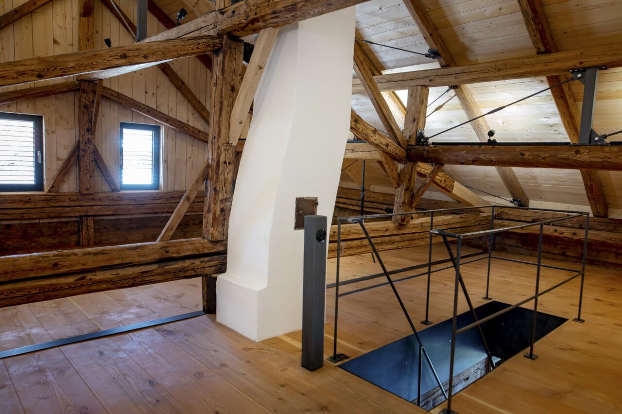
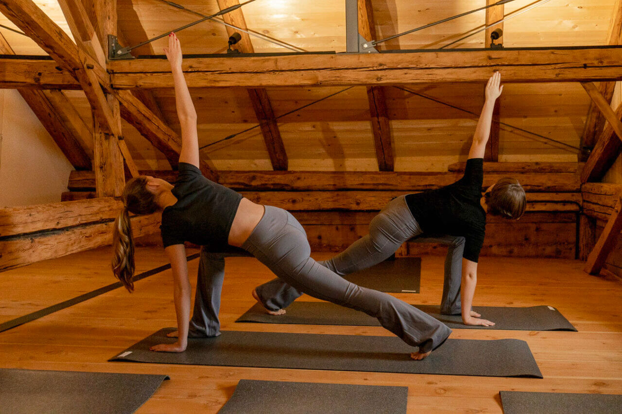
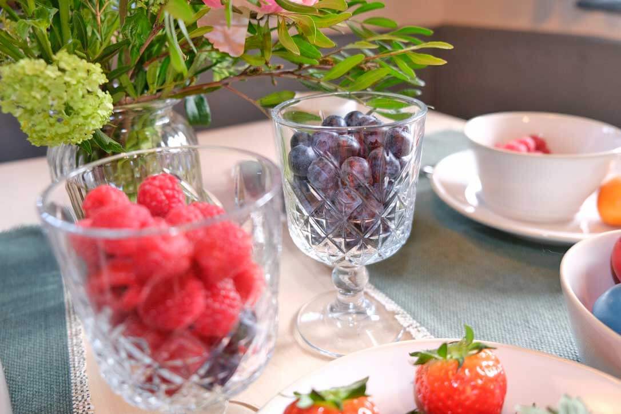
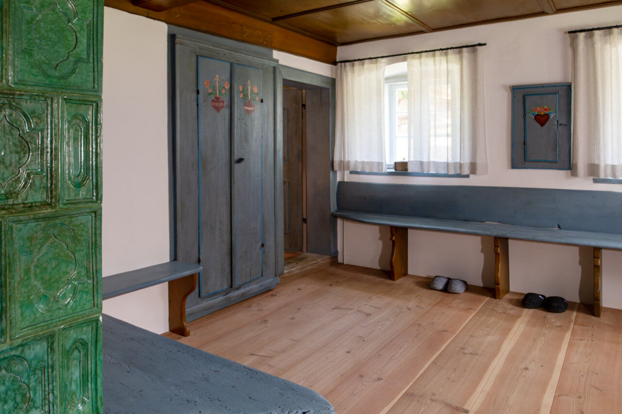
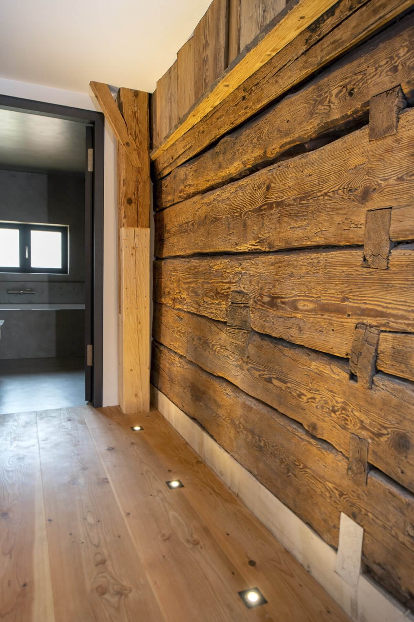
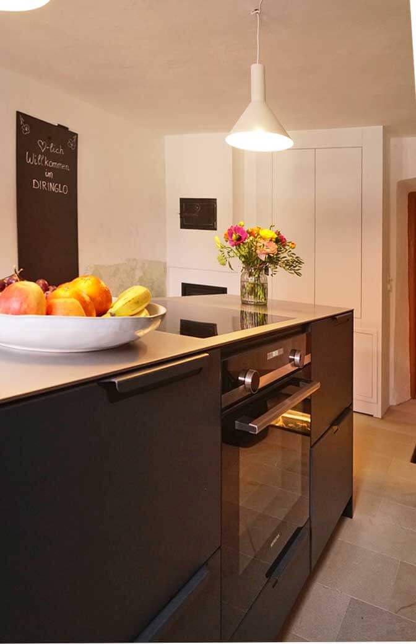
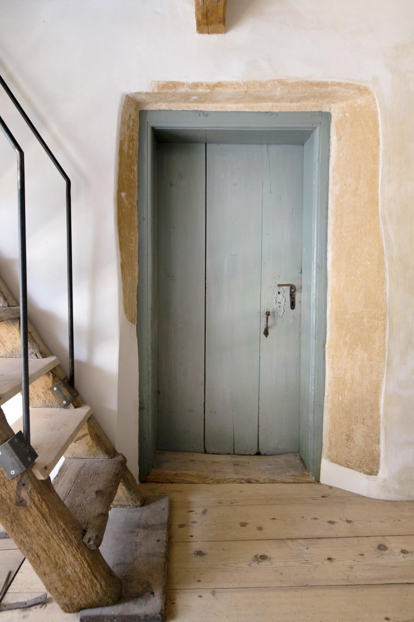
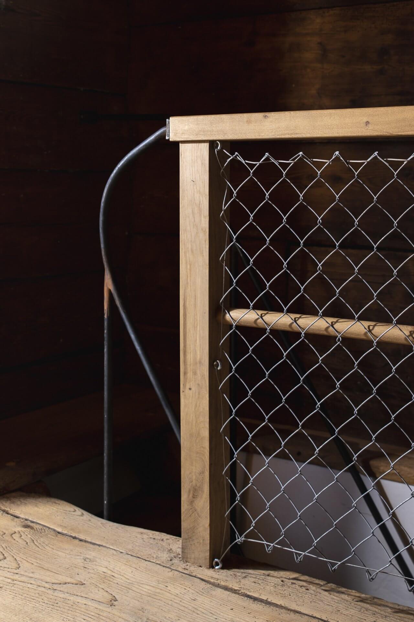
Holiday Suite Seffa in detail
The SEFFA Holiday Suite is a unique ensemble of 7 rooms on 3 floors, a rare example of old rural living, otherwise only to be found in open-air museums.
The warmth, tranquillity and charisma of wood will be your constant companions in the suite SEFFA: original wooden floors merge into eye-catching, warm walls made of wooden planks and end in various coffered ceilings, also made of the ancient local building material, spruce.
In the former living quarters of this historic mono roof farmhouse, you can indulge in your dream of rustic Bavarian living in solid wood. The fact that the height of the rooms only allows people up to 1.92 m to stand upright, that the old door frames require even not so tall people to bend down and that the staircase is narrow and steep is an essential part and a living testimony of the very old building style.
The attic of the SEFFA suite is the perfect retreat. The dominant wooden beam construction of the roof truss, which at first glance looks like “mikado” sticks and partly reaches down to the floor, only reveals itself on closer inspection, but then offers an even more unusual place to meditate, simply to be or to watch the large-format projections of a beamer.
The SEFFA Rustic Holiday Suite is the manifestation of rural life over the last three centuries, the opportunity to experience and relive a historically significant environment, a contemporary testimony of rural architecture carefully complemented with the comforts of modern times.
Current booking calendar
Book now
+ Suites
Combining
If you have a lot planned and want to travel with several people, then take advantage of our offers. Multi-room utilization units are at your disposal