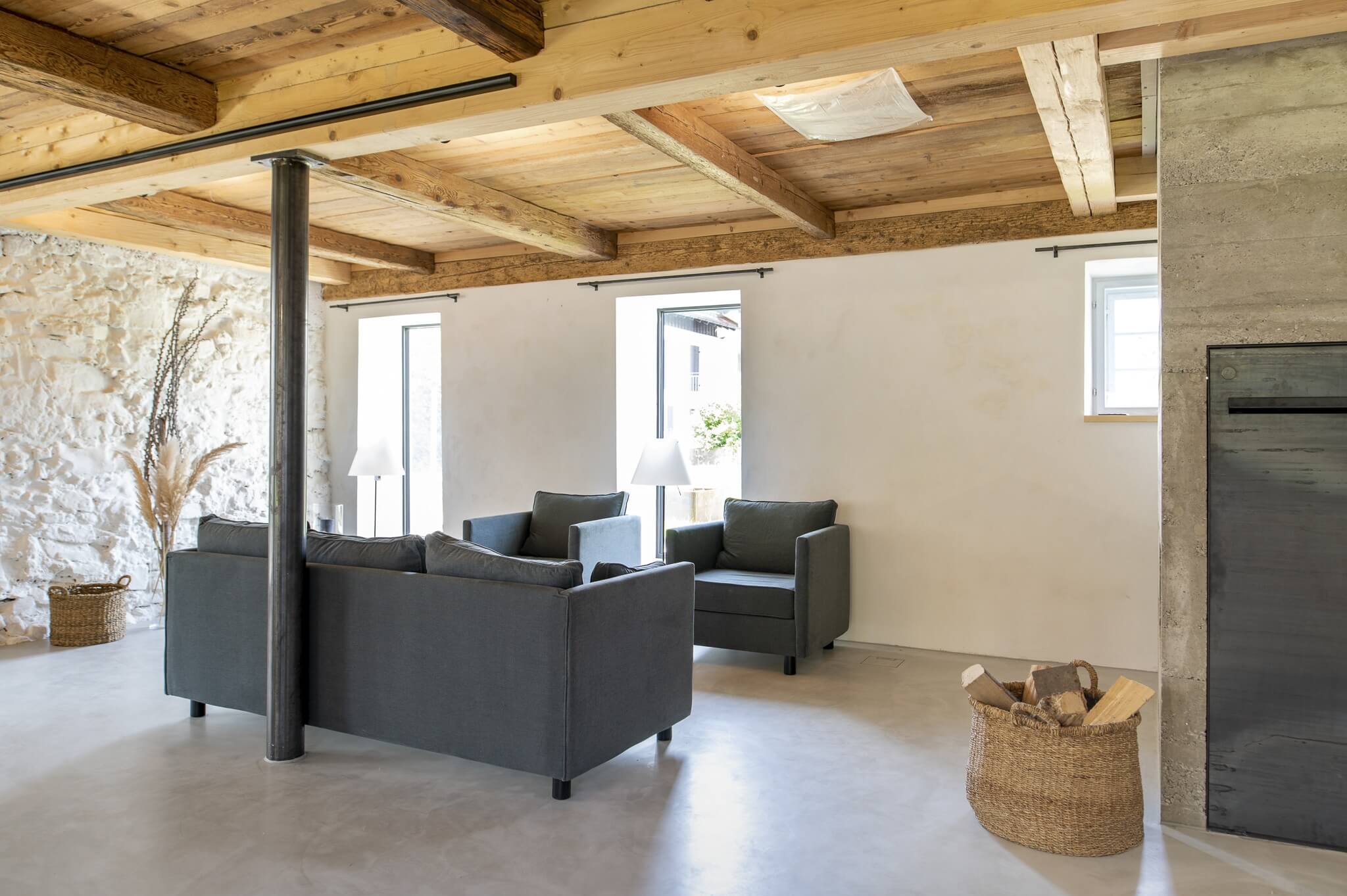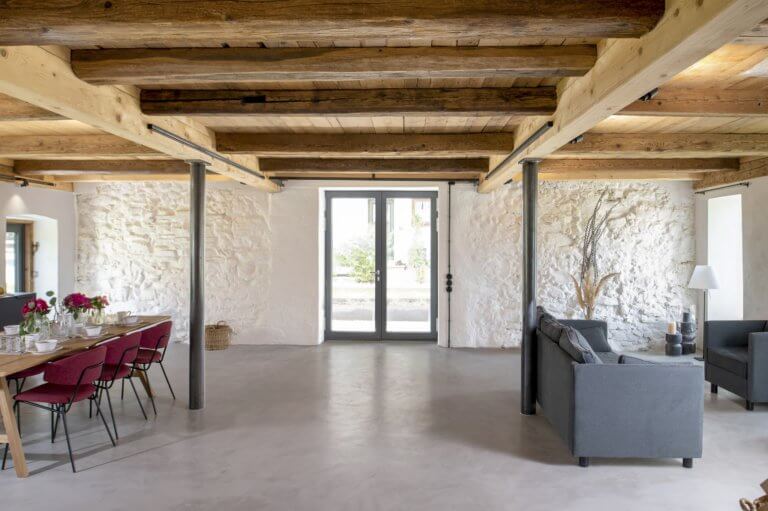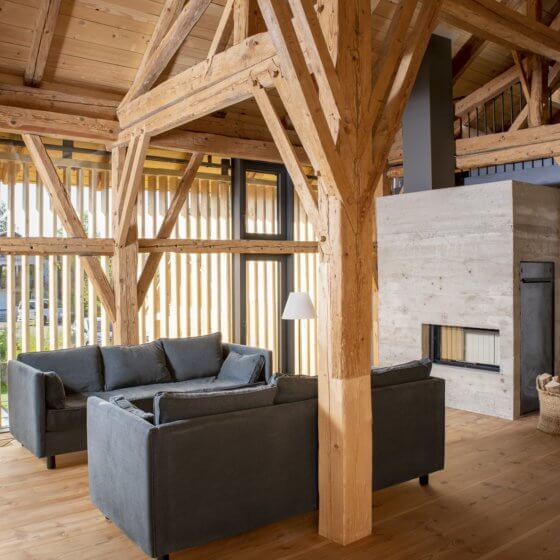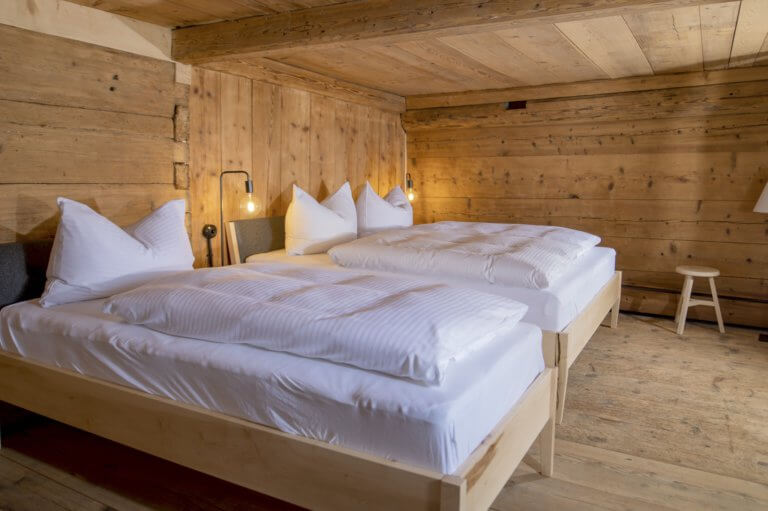
ArchitectuRE
The use of the building as a farmhouse was finally abandoned by the former owners in 2002 for age reasons; the livestock regulations and the inner-city location stood in the way of further agricultural use.
Architectural concept of the cottage
For a sensible further use of the heritage-listed building as a cottage or as vacation apartments, it was initially planned to divide the old residential wing, the stables and the threshing floor into 3 separate vacation suites, which can be flexibly combined as required by means of the built-in fire doors. Our goal was not only to offer vacation guests the most authentic original atmosphere possible of a historic, pre-Alpine farmhouse, we also wanted to meet today’s demands in terms of comfort and lighting.
The entire conversion was limited to a few classic materials such as wood, steel, concrete and brick, with as much of the original substance as possible being reused and repurposed. All necessary structural reinforcements have been moved outwards into the insulation layer to preserve the filigree historic state, and the insulation itself consists of wood fibre insulation on the roof and facade.
The former stable (now vacation suite KATHI)
In the former stable (ground floor), now suite KATHI, on the west side we inserted – after removal of the unstable threshing floor driveway – a new access with a double-leaf glass door for more light.
On the east side, two new, floor-to-ceiling, fixed-glazed windows were placed in the quarry stone masonry to allow more light to enter. The historic beamed ceiling was carefully removed, rotten spots replaced and completely hand-brushed with brass brushes and reinstalled.

The existing separate room in the former stable – formerly used as a workshop for the production of whetstones – was converted into a bedroom, and a bathroom was installed in place of the former chicken coop. This bathroom, as well as the entire floor of the kitchen / dining and living areas have been covered with a cement screed coating called Beton Ciré – in memory of the former concrete stable flooring.
An open fireplace with stamped concrete lining has been created as a central new element, reflecting the surrounding mountain landscape in its rawness. Three new terraces made of used granite small stone pavers also show the alpine materiality here.
The former threshing floor (now suite LUGGI)
In the former threshing floor, our architectural ideas could be implemented as far as possible with only a few restrictions. Access to the vacation suite is via a spacious steel terrace in front of the building, which replaces the former threshing floor driveway.
The entire threshing floor space with its unusual wooden construction was neatly brushed and room-finished to create an all-room. Since the formwork sheathing on both sides of the threshing floor was no longer worth preserving, large full-sided window elements could be installed inside, flooding the entire room with daylight.

In memory of the shuttering, a wooden slatted sheathing was mounted on rails on the outside, which serves for shading and can be pushed aside for more direct lighting or for cleaning the windows.
Inside, a sleeping gallery with steel balustrades was installed over a third of the floor area. As in the entire building, no heating devices should be visible, so there is underfloor heating and underfloor covectors alongside the large window fronts. As was historically standard practice, a floor covering of room-length, wide wooden floorboards was laid.
The former residential wing (now vacation suite SEFFA)

The former residential wing, whose furnishings on the ground floor are also heritage-listed, was sensitively restored and repainted in the historic colors. Only small fixtures such as the steel reinforcements with tension struts in the attic indicate contemporary interventions. The existing single windows were elaborately refurbished and converted to box-type windows.